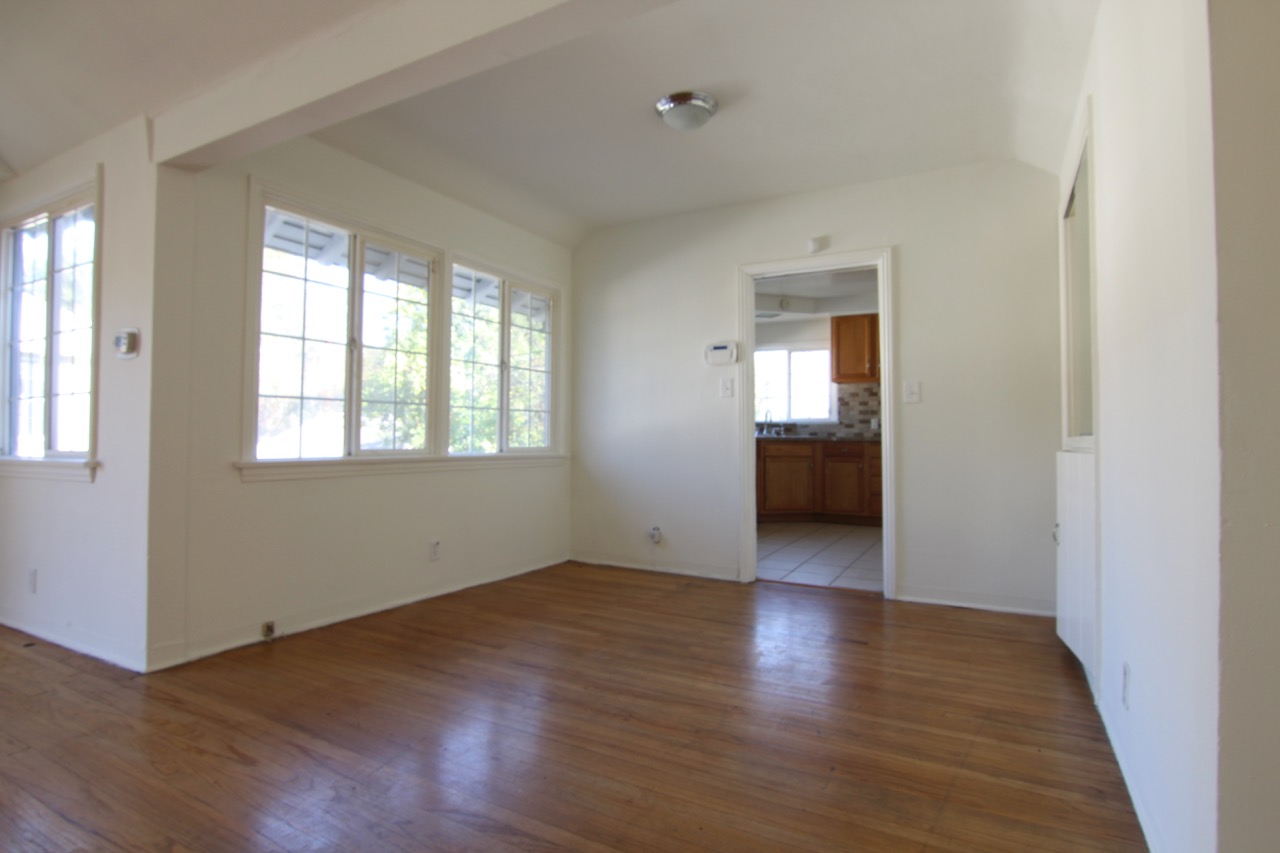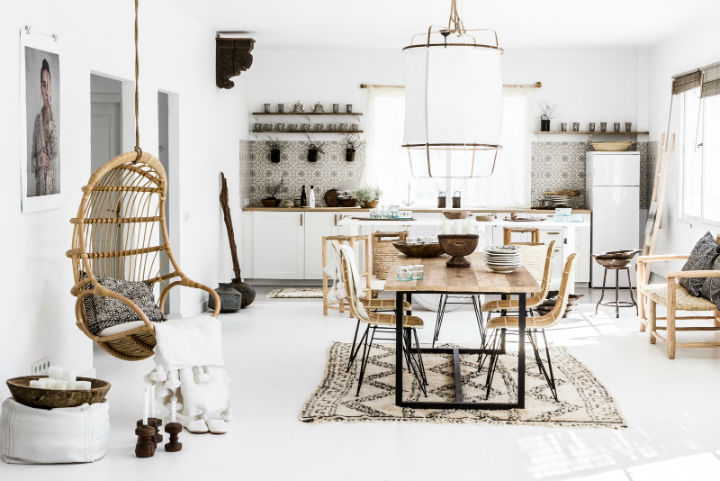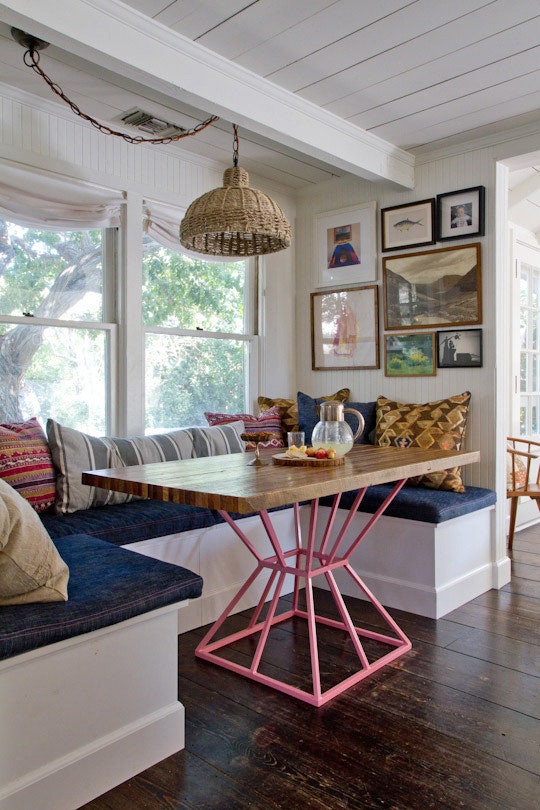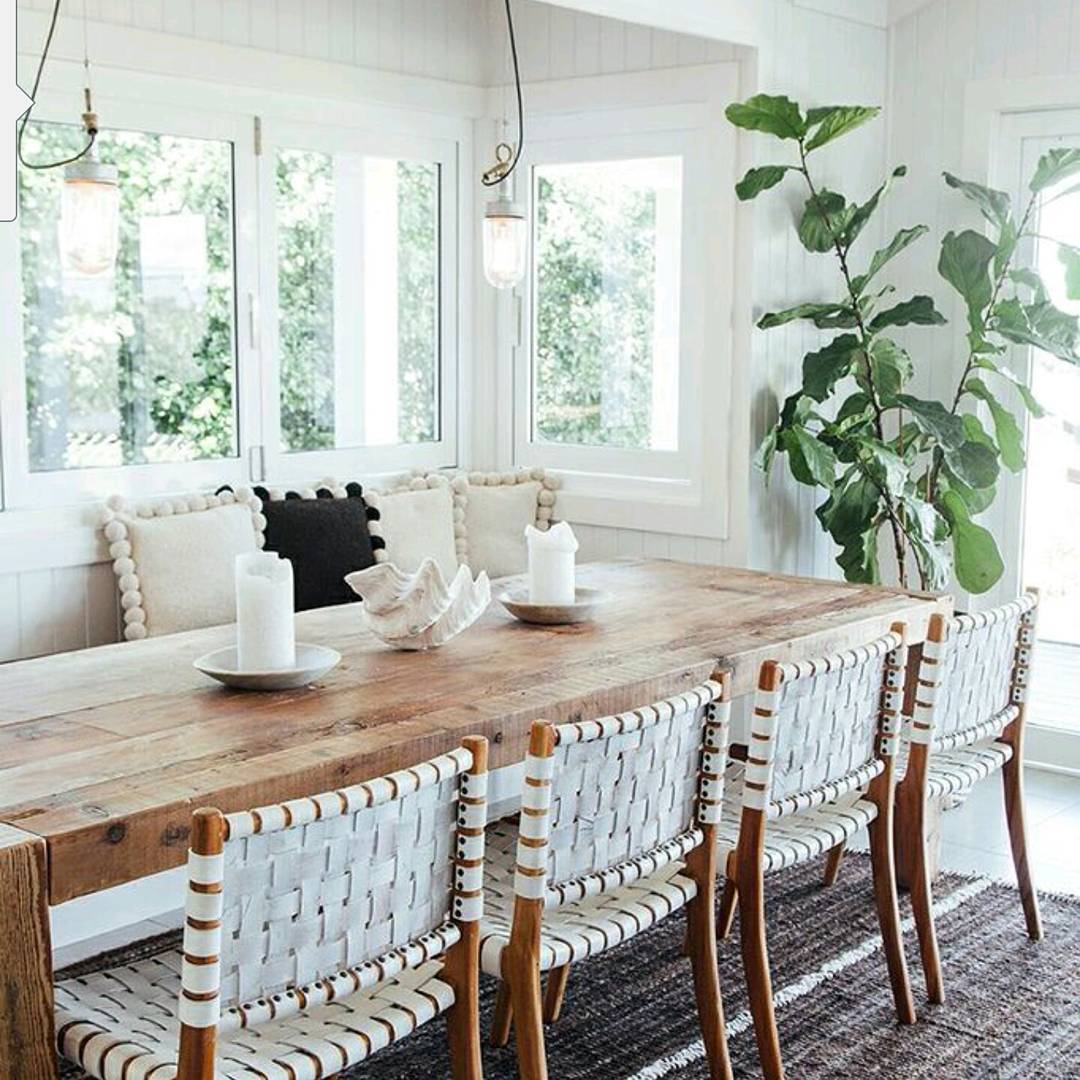My Dining Room Inspo & Plan
One of the things I was most excited about when we moved into our new house was having our own dining room. At our old apartment we ended up selling our dining room furniture and turning that space into Eddie's desk area/the entryway. Truth is, we hardly ever used the space when it was a dining room- and when you're living in 700 square feet you really need to utilize every inch available. We ate almost all our meals in the living room or at the kitchen brekky bar - the dining table just felt too formal for Eddie and I! But now that we're a little older, I've been thinking about how fun it would be to have a proper dining room. I'd love to have our friends over for brunches & dinner parties! (Not that being table-less stopped us from that before - don't forget about our annual Friendsgivings on the floor hehe) I'm pretty sure Eddie and I will still eat most of our dinners together at the coffee table watching TV, but I am super excited to design our new offish dining area. I wanted to share some gorge rooms that have been giving me major inspo, and also tell you my plan for the space. Keep scrolling for my product mood board at the bottom!
So this is it! Our cute lil dining room. It's small but that works just fine for us :) I'm obsessed with that window wall, isn't it great?! On the opposite wall there's a fab built-in with shelving and sliding glass doors (which we'll be taking off for easier access.) We're planning on replacing the ceiling light with a pendant light, and of course adding lots of plants and a pretty rug underneath the table and chairs we're getting.
Oh hello heaven! The kitchen/dining space above is what actual dreams are made of. I definitely want to incorporate a Moroccan rug similar to that one, and a pretty wooden table is a must.
I love this nook because it just feels so homey! The pillows give it such a cozy feel, and that woven pendant light is amaze. I'm planning on buying a woven pendant light too and dropping it over the table like these home owners did.
Two words: Those. Chairs. GIMME! Ok that was three words, but can you even?! I 100% need these chairs in my life - in fact, I've already ordered a pair and they're being shipped to our casa as we speak. Hello, perfection!
My plan is to push our dining table up to the wall and have a bench underneath the windows just like the pics above and below. I'm all about throwing a sheepskin on every dang thing so you know I'll be incorporating that as well!
The rustic farmhouse table in the pic above is goaaaals as are all the textiles. Cozy & chic, yas plz. And that Euphorbia! What a tall, pretty bb.
Another version of the bench underneath window wall sitch, and darling pom pillows to boot! So light and bright, and that fiddle looks v happy.
Obsessed with the black pendant lights here (the one I have my eye on is black too). I also want to incorporate a bar area next to our dining table on the opposite wall - I've been dreaming of getting a bar cart for forever but never had room at our old apartment. I'm GETTIN one now!










